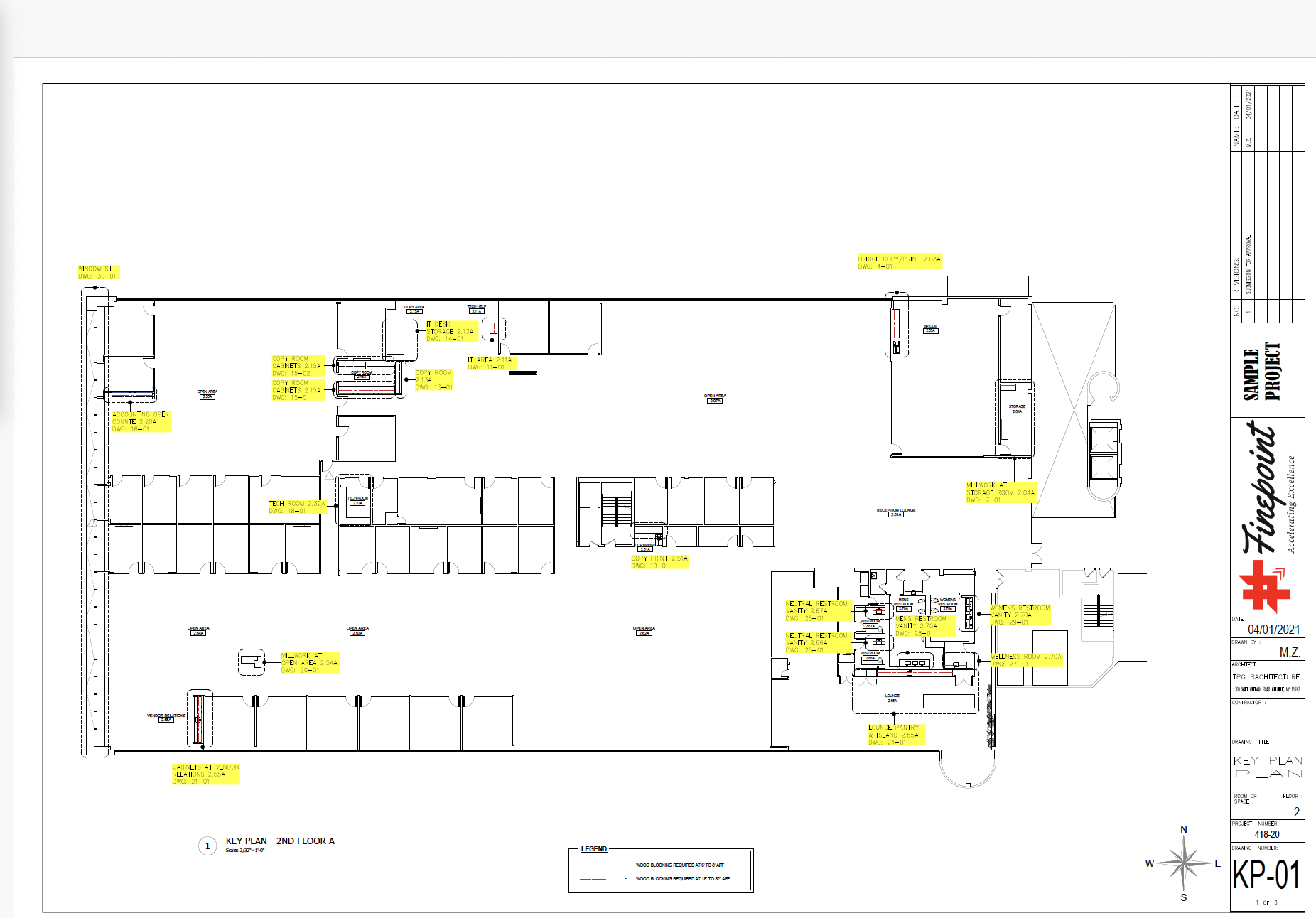
Our restaurant shop drawings are crafted with precision and attention to detail, ensuring that every aspect of your space aligns with your vision. These detailed plans guide the seamless execution of your design, from layout to custom millwork, minimizing errors and saving time.
With our expertise, you can trust that your restaurant will be transformed into a stunning, functional space that exceeds industry standards. Let our drawings be the foundation for your next successful project, bringing your culinary vision to life with excellence.
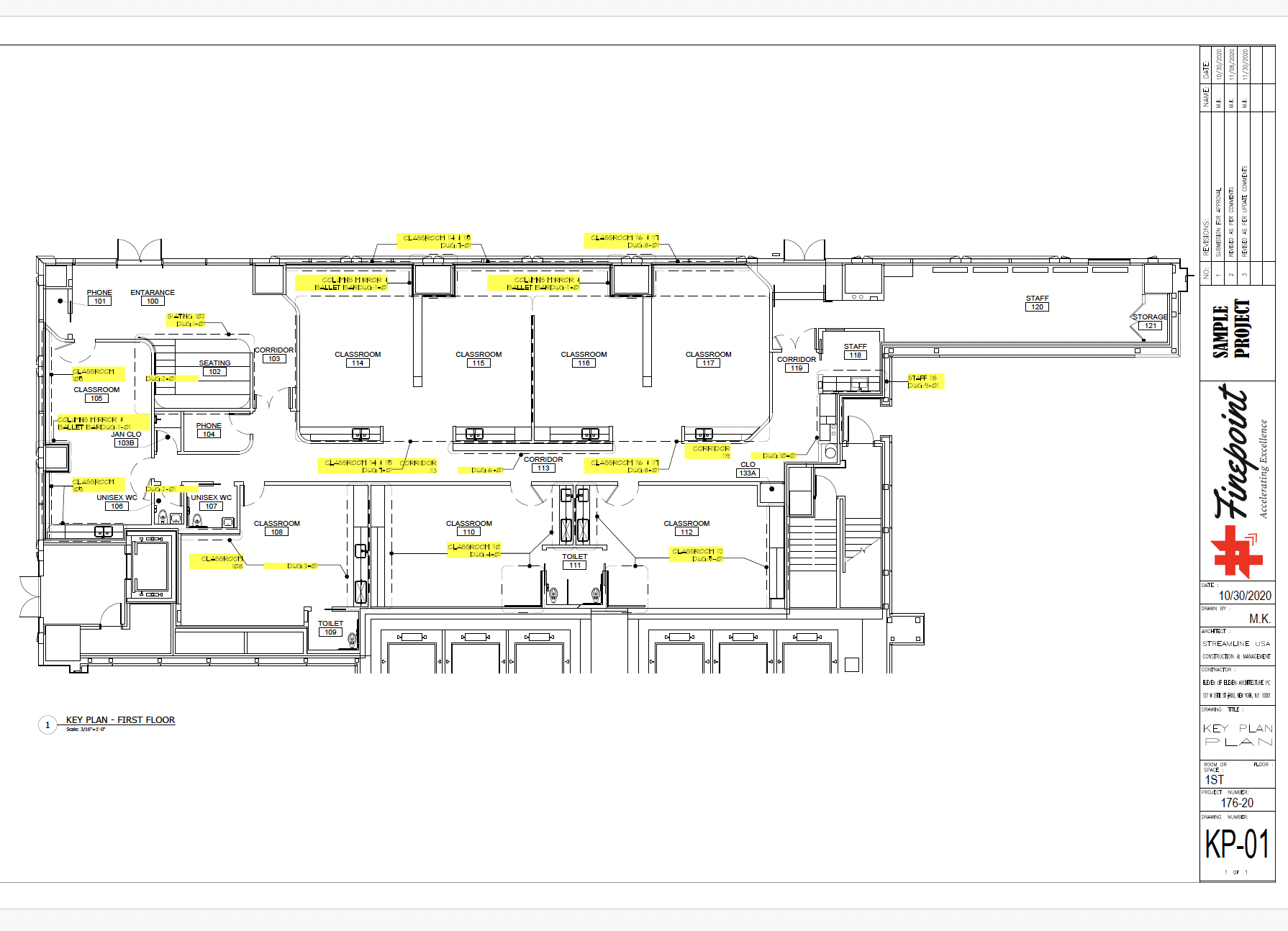
Our school shop drawings are crafted with meticulous attention to detail, ensuring every classroom, corridor, and specialized area is accurately represented. These drawings provide precise guidance for construction, from seating arrangements to custom cabinetry, guaranteeing a seamless execution of your educational facility’s design. With our expertise, your project will achieve both functionality and aesthetic excellence, creating an optimal learning environment.

Our restaurant shop drawings are crafted with precision and attention to detail, ensuring that every aspect of your space aligns with your vision. These detailed plans guide the seamless execution of your design, from layout to custom millwork, minimizing errors and saving time. With our expertise, you can trust that your restaurant will be transformed into a stunning, functional space that exceeds industry standards. Let our drawings be the foundation for your next successful project, bringing your culinary vision to life with excellence.
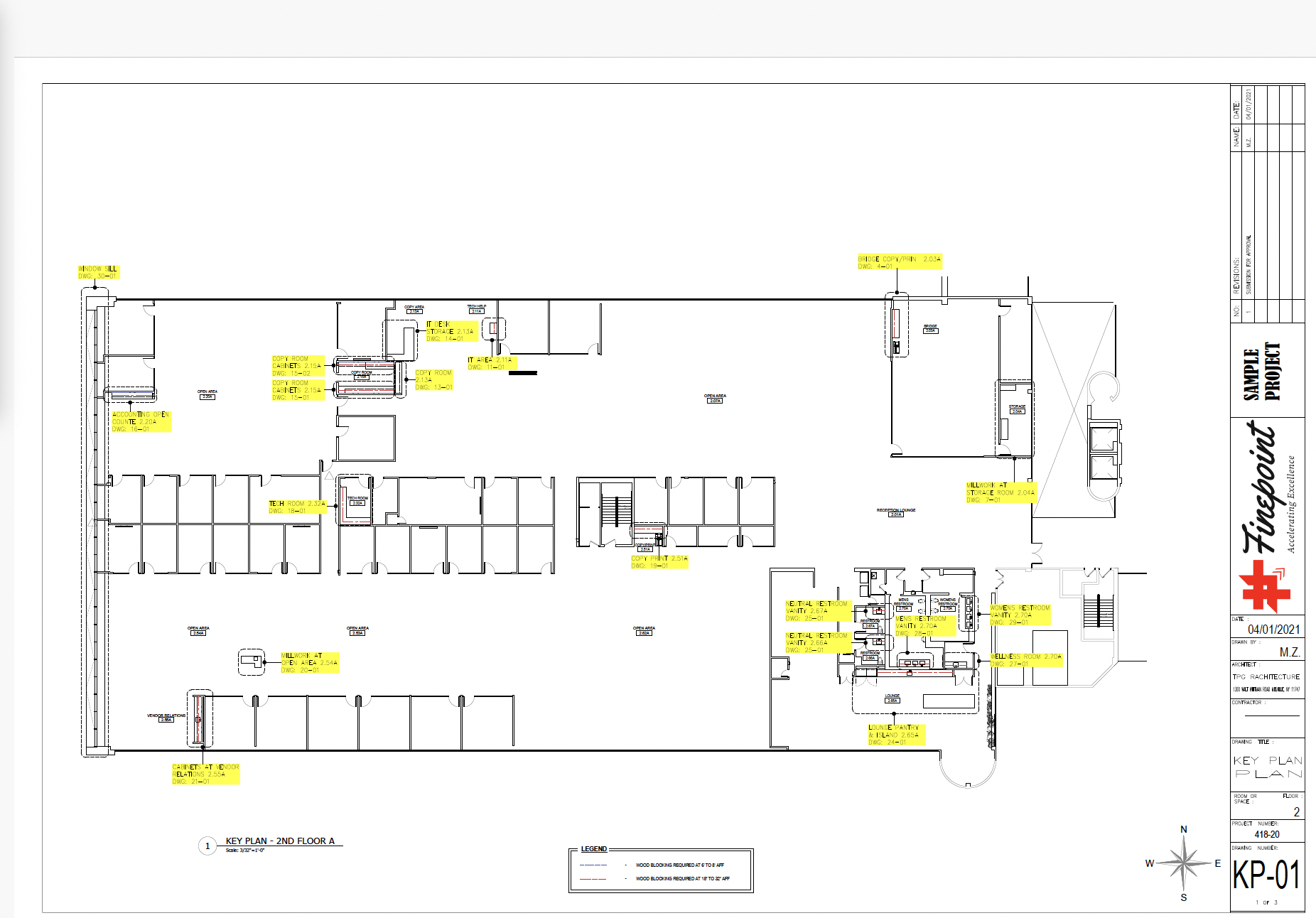
Our corporate office shop drawings exemplify meticulous planning and execution, offering comprehensive and detailed representations of your office spaces. These drawings ensure that every element, from reception areas to conference rooms and workspaces, is designed and built with precision. With our expertise, your corporate environment will be transformed into a functional and aesthetically pleasing space that meets the highest industry standards.
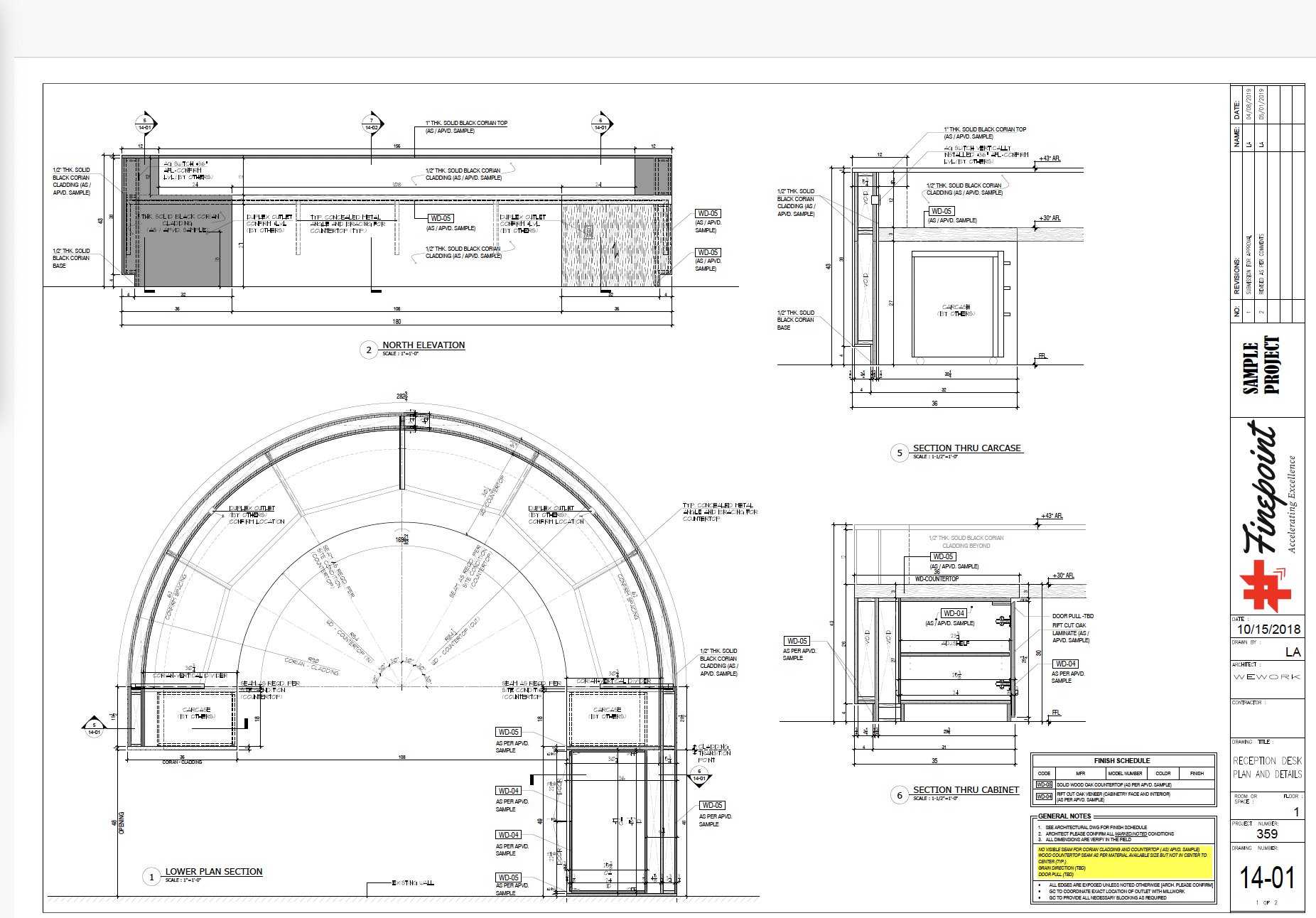
Our reception desk shop drawings deliver precision and elegance, capturing every detail required to create a visually stunning and functional centerpiece for your corporate space. These detailed plans ensure that the reception area not only meets aesthetic standards but also integrates seamlessly with the overall design. Trust in our expertise to transform your reception area into a sophisticated and welcoming environment that leaves a lasting impression.
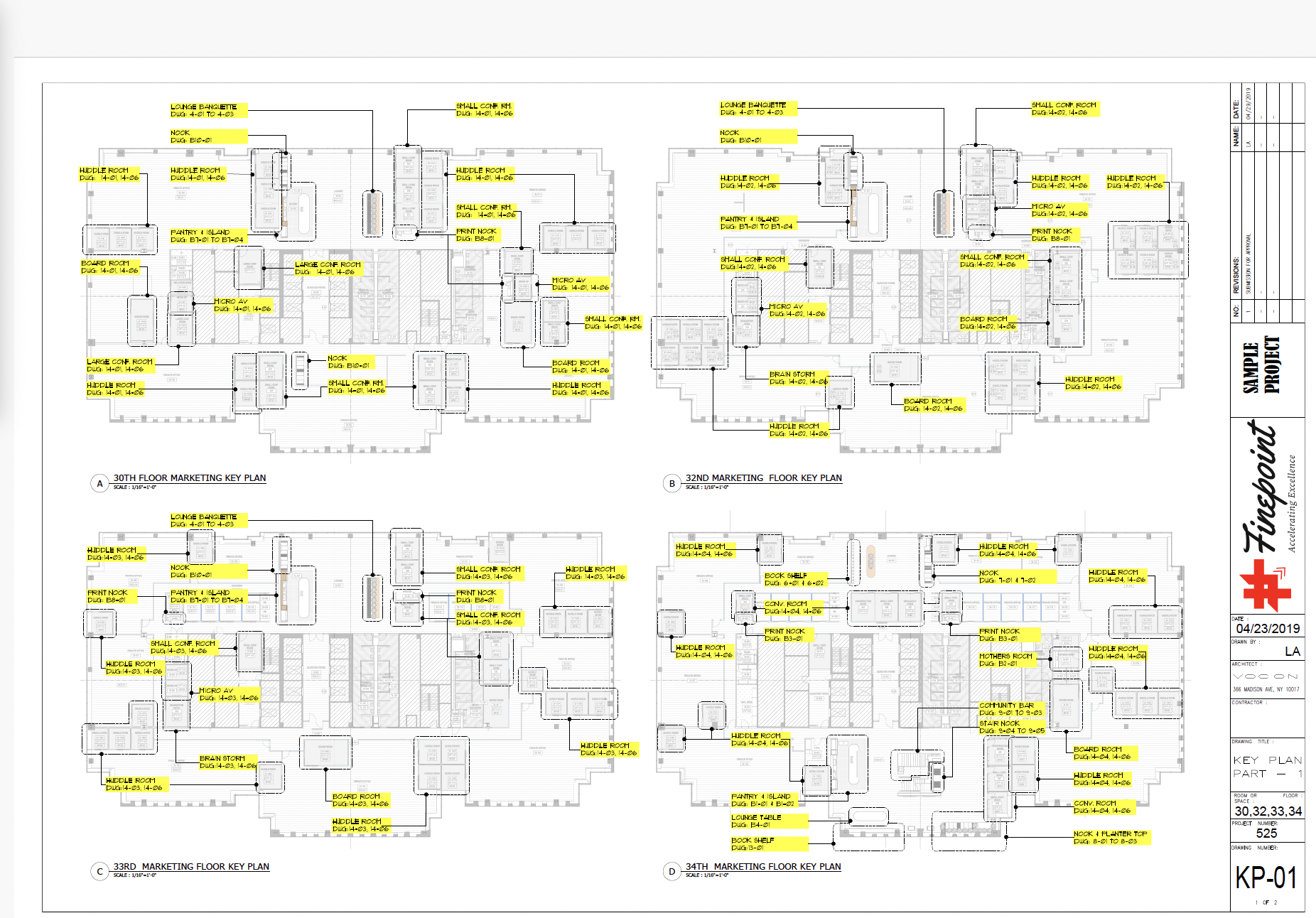
Our co-working office shop drawings are meticulously crafted to transform shared spaces into functional, innovative environments. These detailed plans encompass everything from open workspaces to private meeting rooms, ensuring that each area is designed for optimal collaboration and productivity. Trust our expertise to deliver shop drawings that seamlessly integrate design and functionality, creating a co-working space that meets the needs of modern professionals.
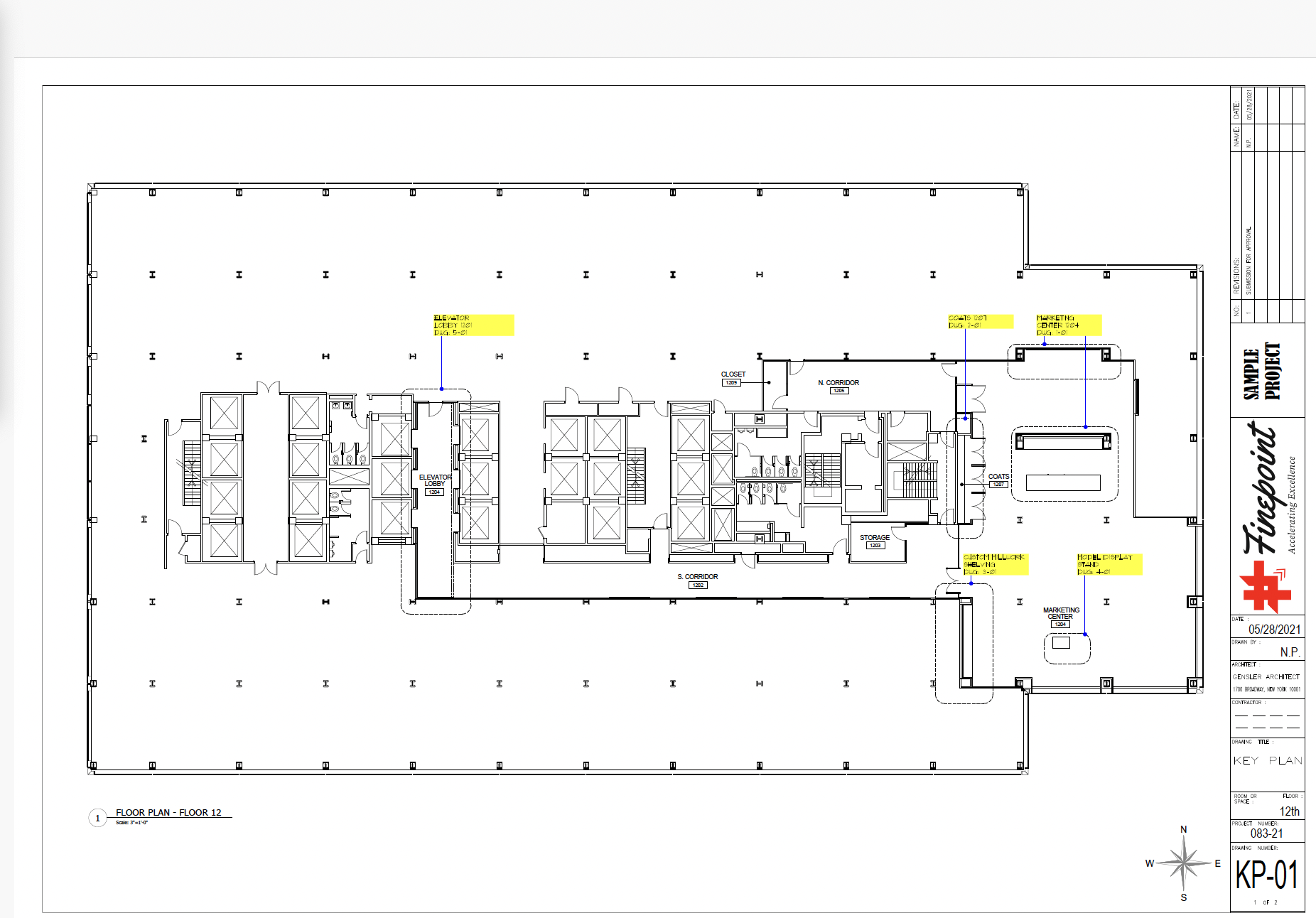
Our custom office shop drawings are designed with precision and attention to detail, ensuring that every aspect of your office space is optimized for both functionality and aesthetics. From intricate millwork to sophisticated layout plans, these drawings provide a clear roadmap for the successful execution of your office design. Trust in our expertise to deliver tailored solutions that meet the unique needs of your corporate environment, creating a workspace that inspires productivity and innovation.
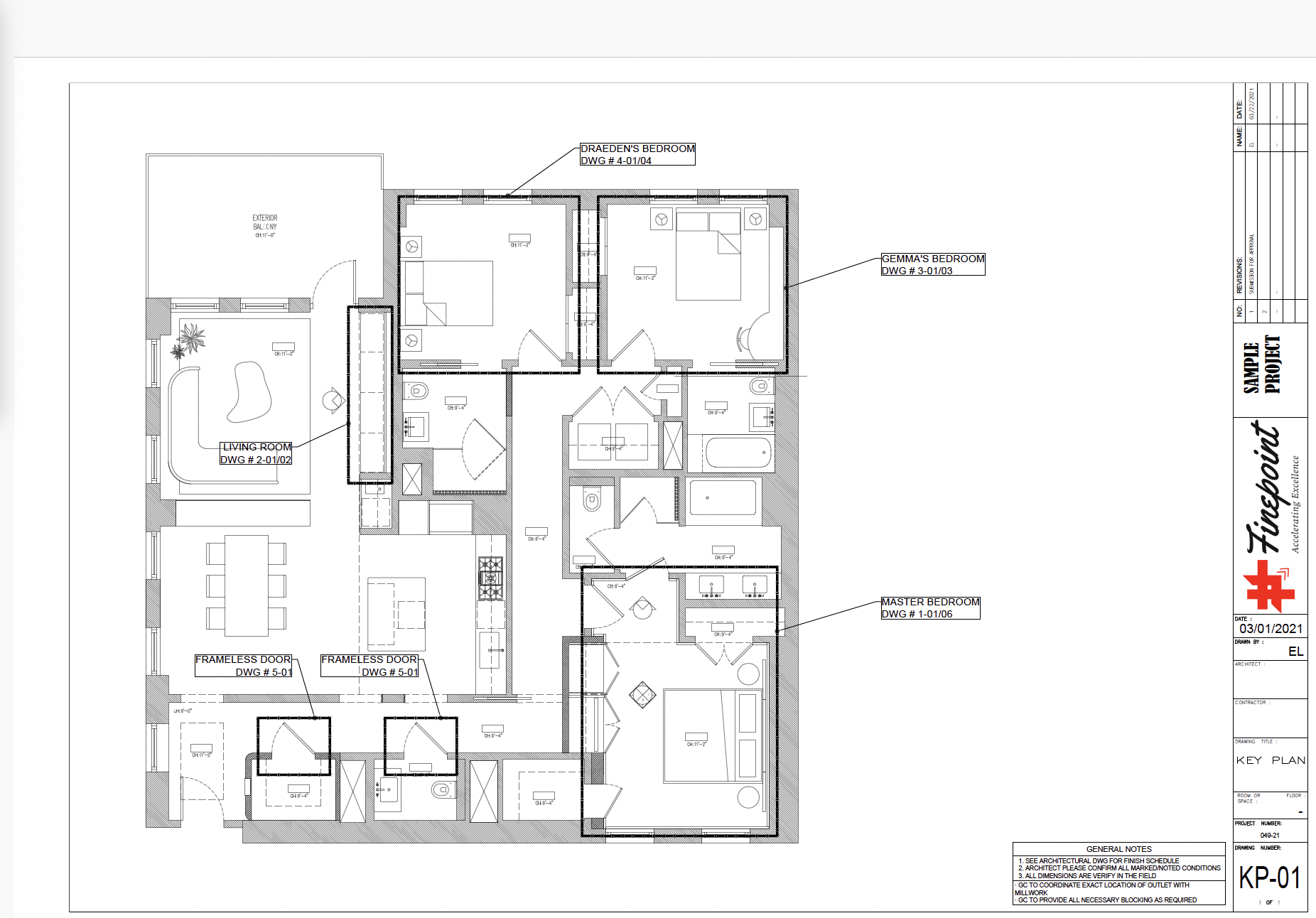
Our residential shop drawings are crafted with meticulous attention to detail, ensuring that every room in your home—from bedrooms to living spaces—reflects your unique style and functionality requirements. These detailed plans guide the construction and installation process, providing precise instructions for custom millwork, cabinetry, and architectural elements. With our expertise, you can be confident that your home will be transformed into a beautifully designed, well-organized space that meets the highest standards of quality and craftsmanship.






