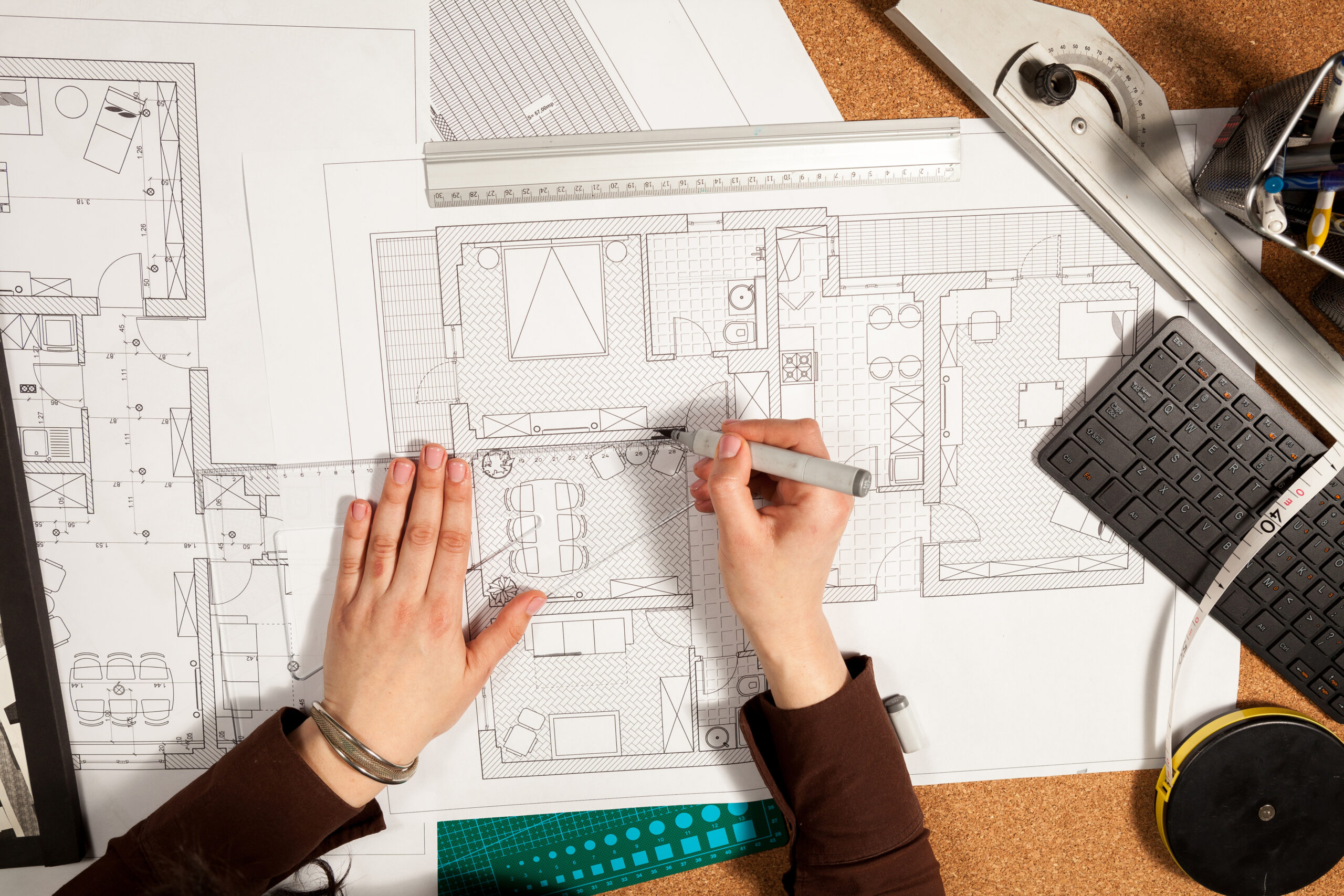
At Fine Point Shop Drawings, our millwork shop drawings are meticulously crafted to transform your architectural visions into tangible realities. We understand that millwork is more than just wood—it’s the art of shaping spaces with elegance and functionality. Our team of experienced drafters and designers work closely with architects, designers, and contractors to ensure that every detail, from intricate moldings to custom cabinetry, is accurately represented. We take pride in delivering drawings that not only meet but exceed industry standards, providing a solid foundation for seamless production and installation.
Our process begins with a deep understanding of your project requirements. We meticulously detail each element, considering the nuances of materials, finishes, and joinery techniques. Our drawings are more than just technical plans ; they are comprehensive guides that ensure every component is fabricated with precision. By focusing on the intricacies of your design, we help prevent costly mistakes, reduce material waste, and ensure that your millwork is both aesthetically pleasing and structurally sound. Whether you’re working on a residential project or a commercial space, our millwork shop drawings are tailored to meet the unique demands of each project.
In addition to accuracy, our millwork shop drawings are designed with clarity in mind. We know that clear communication is key to a successful project, which is why our drawings are easy to read and interpret, even for those who may not be familiar with technical drawings. Our team is always available to discuss any aspects of the drawings, making sure that all parties involved are on the same page. By providing this level of detail and support, we help ensure that your millwork is executed flawlessly, from the initial concept to the final installation.

At Fine Point Shop Drawings, our Design & Interior Architectural Drafting services are dedicated to transforming your creative concepts into fully realized architectural plans. We understand that every project starts with a vision—an idea that captures the essence of a space. Our team of skilled drafters and designers work closely with you to interpret your ideas and translate them into detailed, accurate drafts that serve as the plan for your project. Whether you’re designing a residential interior, a commercial space, or a public area, our drafting services ensure that every element is carefully considered and expertly documented.
Our approach to interior architectural drafting goes beyond mere technical precision. We infuse creativity and innovation into every draft, ensuring that your design not only meets functional requirements but also embodies the aesthetic qualities you envision. From the layout and flow of spaces to the selection of materials and finishes, our drafts capture the nuances of your design, allowing you to see how each element contributes to the overall feel of the space. We take into account lighting, ergonomics, and other critical factors to create spaces that are both beautiful and practical.
Collaboration is at the heart of our drafting process. We work hand-in-hand with architects, interior designers, and project managers to ensure that our drafts align perfectly with your project’s goals. Our drafts are meticulously detailed, leaving no room for ambiguity or error, which helps streamline the construction process and avoid costly delays. With Fine Point Shop Drawings, you can trust that your design will be executed with the utmost precision, bringing your architectural visions to life in the most effective and inspiring way possible.

At Fine Point Shop Drawings, our Visualization & Rendering service is designed to turn your architectural and design concepts into vivid, lifelike images that resonate with clarity and realism. We understand that seeing is believing, and our goal is to provide you with visual representations that not only capture the essence of your ideas but also bring them to life in stunning detail. Whether you’re an architect, designer, or developer, our high-quality renderings allow you to explore the potential of your projects before a single brick is laid.
Our team utilizes state-of-the-art rendering software and techniques to create images that are both technically accurate and visually captivating. From the interplay of light and shadow to the textures of materials and the vibrancy of colors, every detail is meticulously crafted to reflect the true nature of your design. These visualizations serve as powerful tools in the decision-making process, enabling you to experiment with different design options, make informed choices, and present your ideas to clients, stakeholders, or investors with confidence.
Beyond their aesthetic appeal, our visualizations are practical and purposeful. They help identify potential design challenges, offer a clear understanding of spatial relationships, and provide a tangible sense of how the finished project will look and feel. Whether you’re working on a residential project, a commercial development, or an interior renovation, our Visualization & Rendering service ensures that your vision is communicated effectively and brought to life with precision and artistry. With Fine Point Shop Drawings, you can see your project as it was meant to be, long before it becomes a reality.

At Fine Point Shop Drawings, our Digitizing services are designed to bring your physical plans into the digital realm with unmatched accuracy and efficiency. In today’s fast-paced and technology-driven environment, having your designs available in digital formats is not just a convenience—it’s a necessity. Our team specializes in converting traditional paper-based drawings into high-resolution digital files, ensuring that every line, measurement, and detail is preserved with precision. This process is ideal for architects, designers, and builders looking to modernize their workflow and enhance the accessibility of their plans.
Our digitizing process involves using advanced scanning technology and CAD software to meticulously recreate your physical documents in digital form. This transformation not only makes your designs easier to store and share but also facilitates seamless modifications. Whether you need to update an old plans or make real-time changes to a current project, our digitized files allow for quick edits without the need to start from scratch. This capability is crucial for keeping your projects on schedule and adapting to evolving design requirements with minimal disruption.


